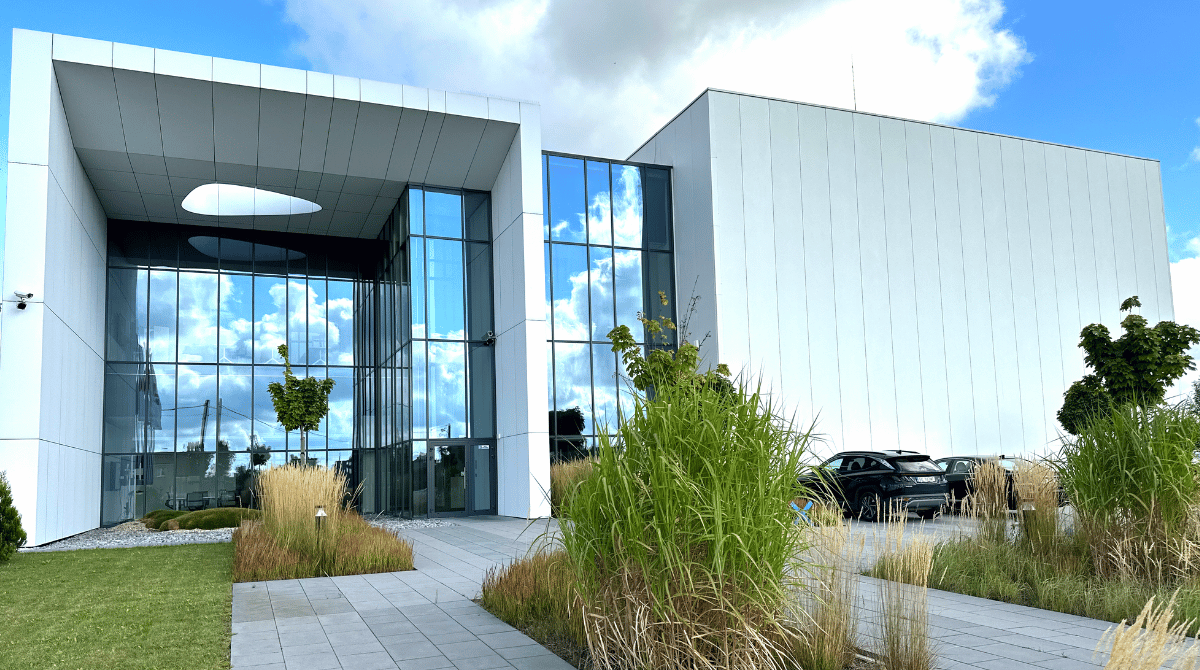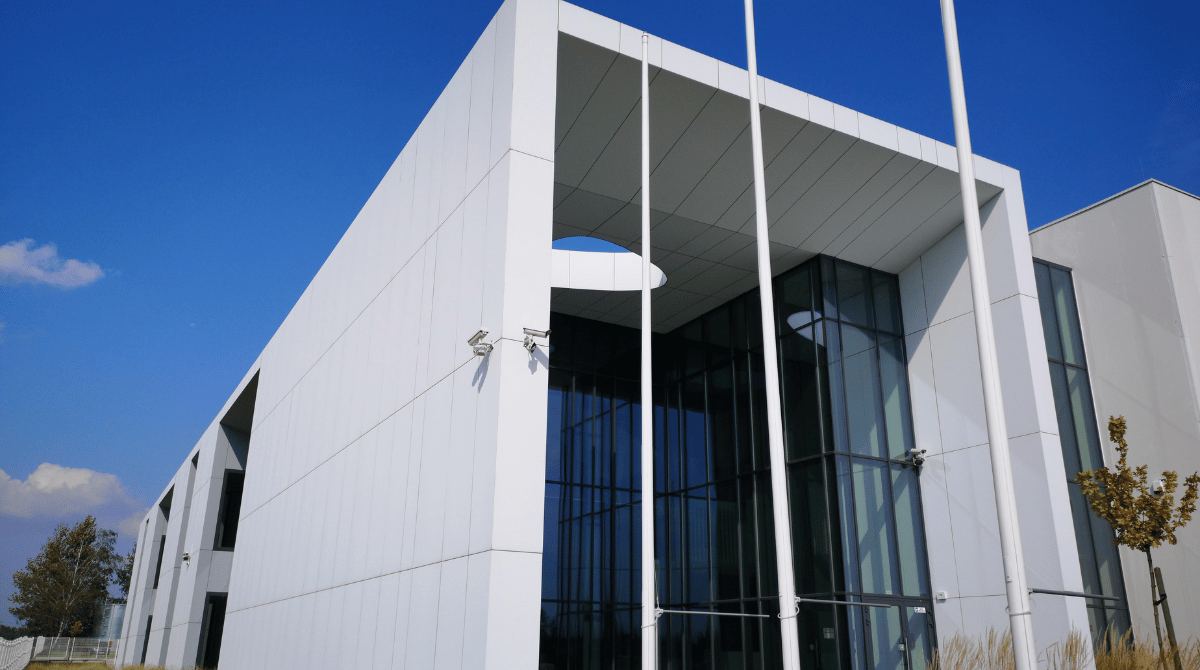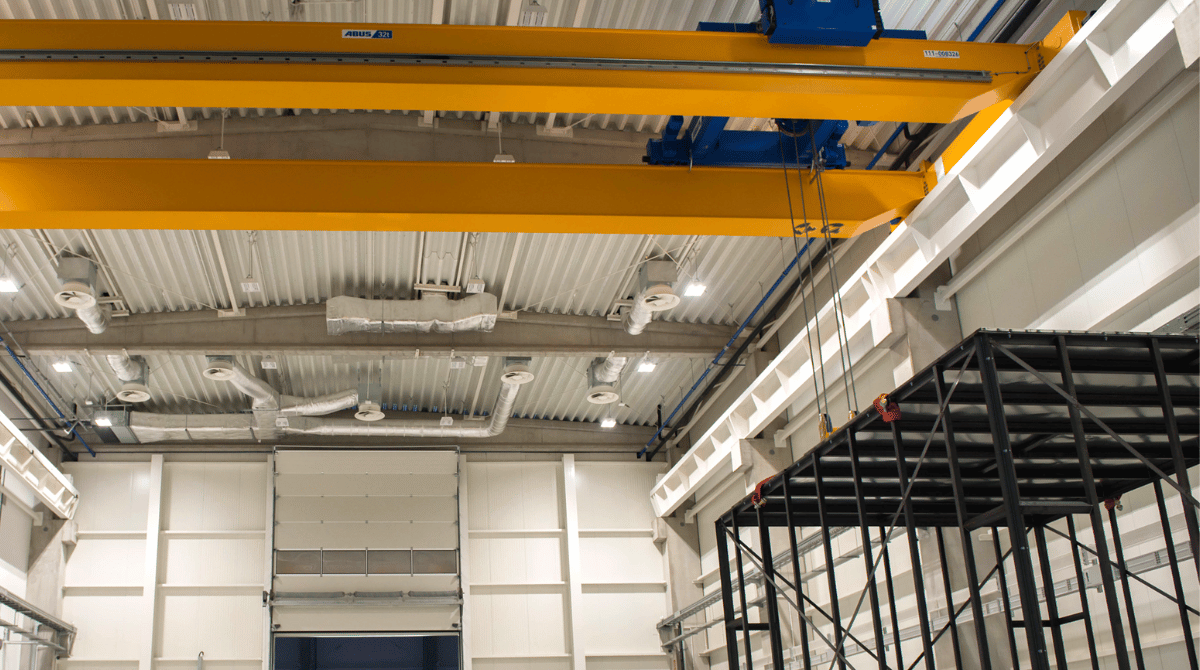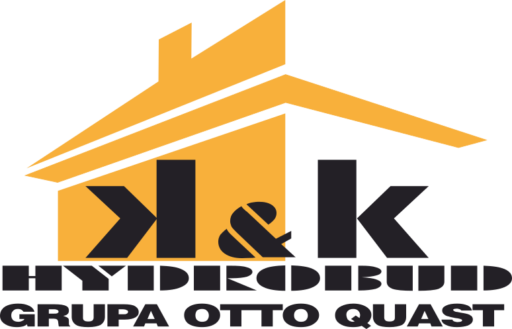Construction of a
research and development center
The realization for HIGH TECHNOLOGY MACHINES SP. Z O.O. constituted a comprehensive construction of a research and development center, the main goal of which was to create a modern infrastructure that would enable advanced research and development work.
The project included two key parts: a hall part and a two-story office part, combining functionality and aesthetics. The hall part was designed to provide optimal conditions for research and testing of new technologies and products. The structural solutions and building materials used were intended to ensure stability, safety and availability of necessary resources for employees. On the other hand, the two-story office part was designed to provide ergonomic and friendly working conditions for management and research personnel. Modern architectural solutions such as glass facades and spacious rooms were used to create an inspiring and comfortable working environment. The entire project was tailored to meet the client's specific needs and requirements, and the end result was a harmonious and functional space conducive to innovative and efficient technology operations.
- Creation of a modern research and development infrastructure: The main objective of the project was to provide the client with a modern and functional research and development center to enable effective research and development work.
- Providing adequate conditions for research and testing: the project involved providing optimal technical and spatial conditions for conducting tests and experiments on new technologies and products.
- Ergonomic and friendly work environment: An important goal was to provide employees with a comfortable and efficient working environment in the two-story office area through the use of ergonomic architectural solutions.
- Compliance with customer requirements and expectations: The project was tailored to meet the client's specific needs and requirements, providing a comprehensive solution in line with the client's expectations.
- Structural safety and stability: The project prioritized structural stability and safety to ensure a long-lasting and reliable infrastructure for the customer.
- Aesthetics and architectural harmony: The goal was to create a harmonious space that not only met functional requirements, but also delighted with aesthetics and a high standard of workmanship.



