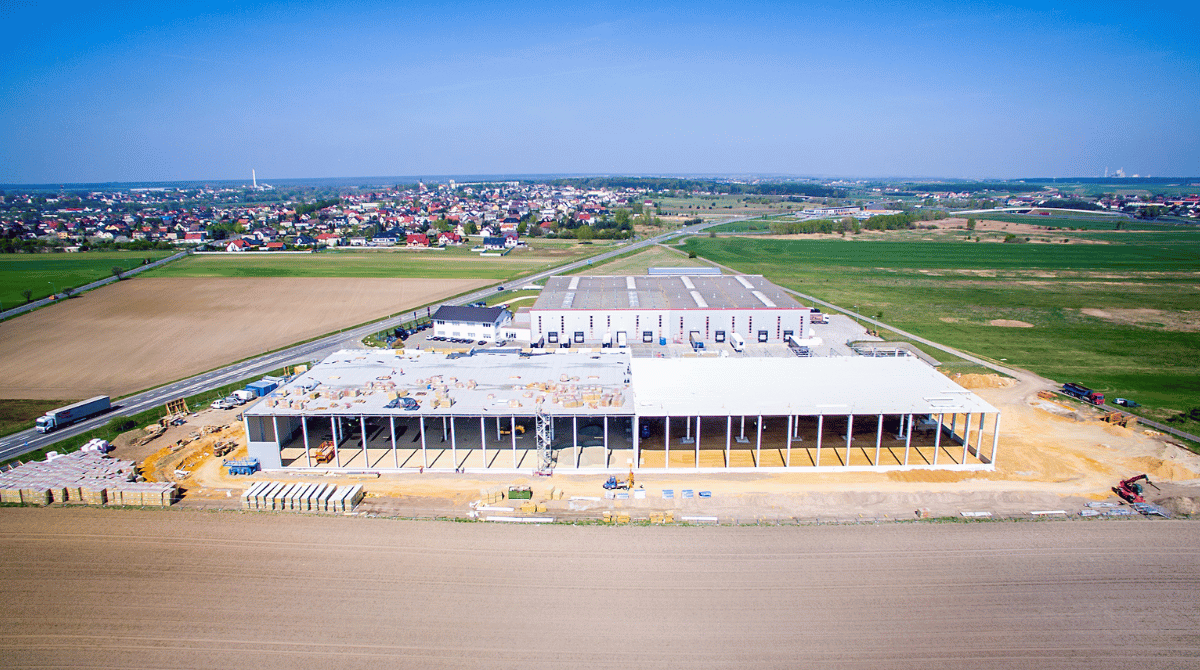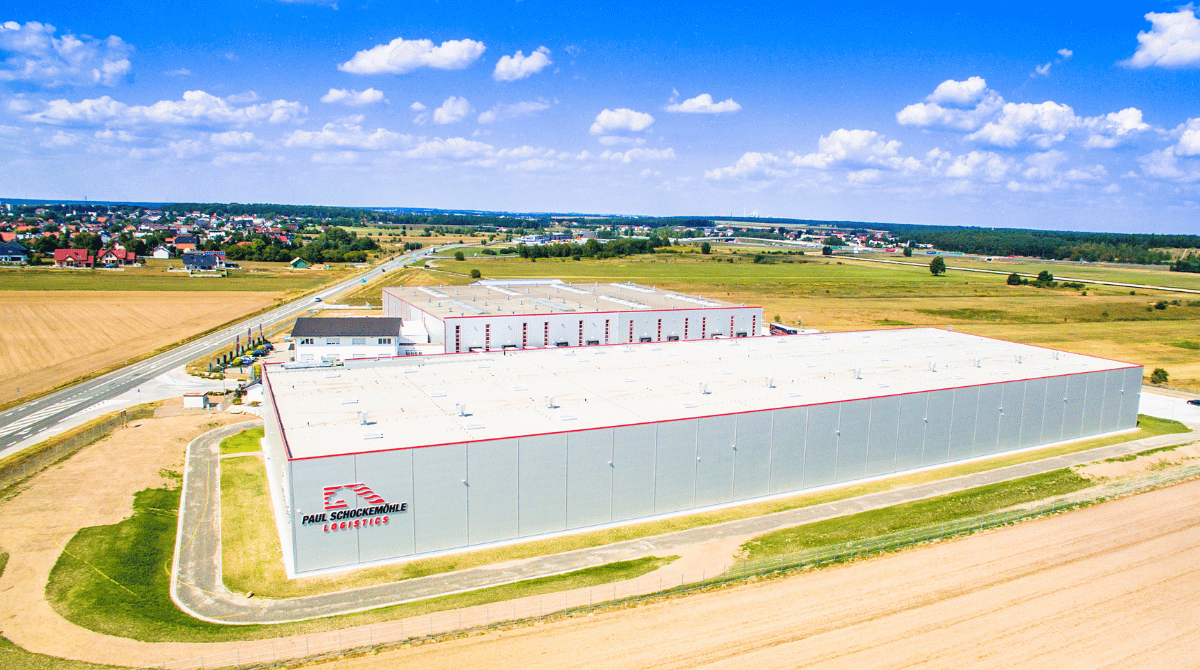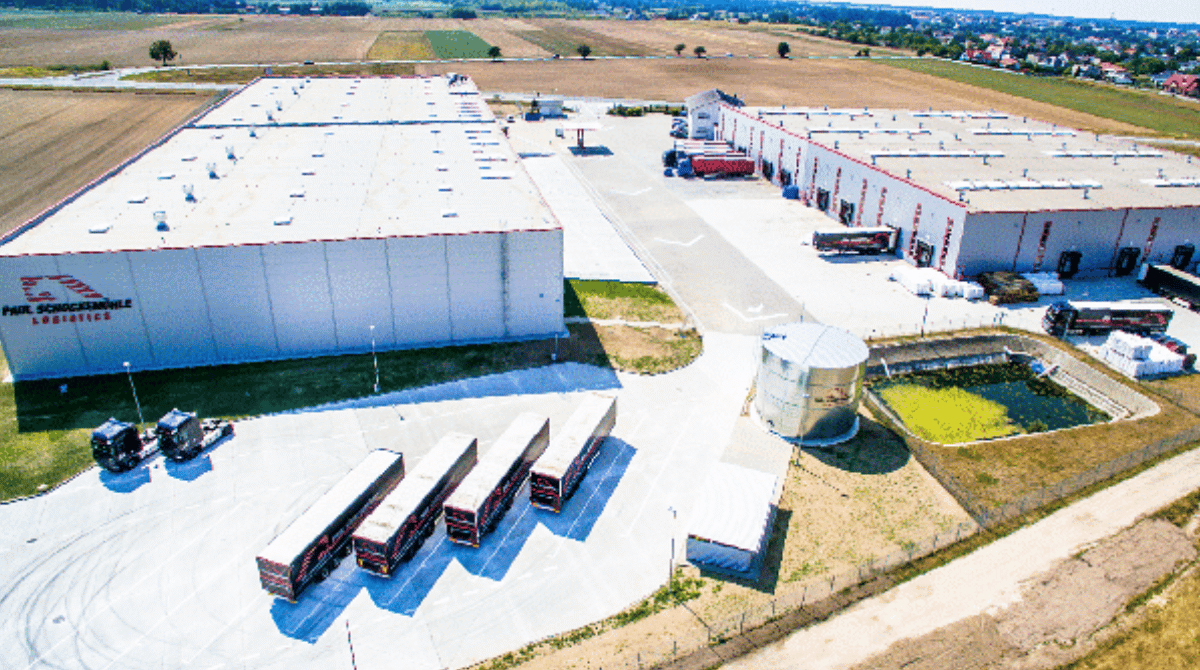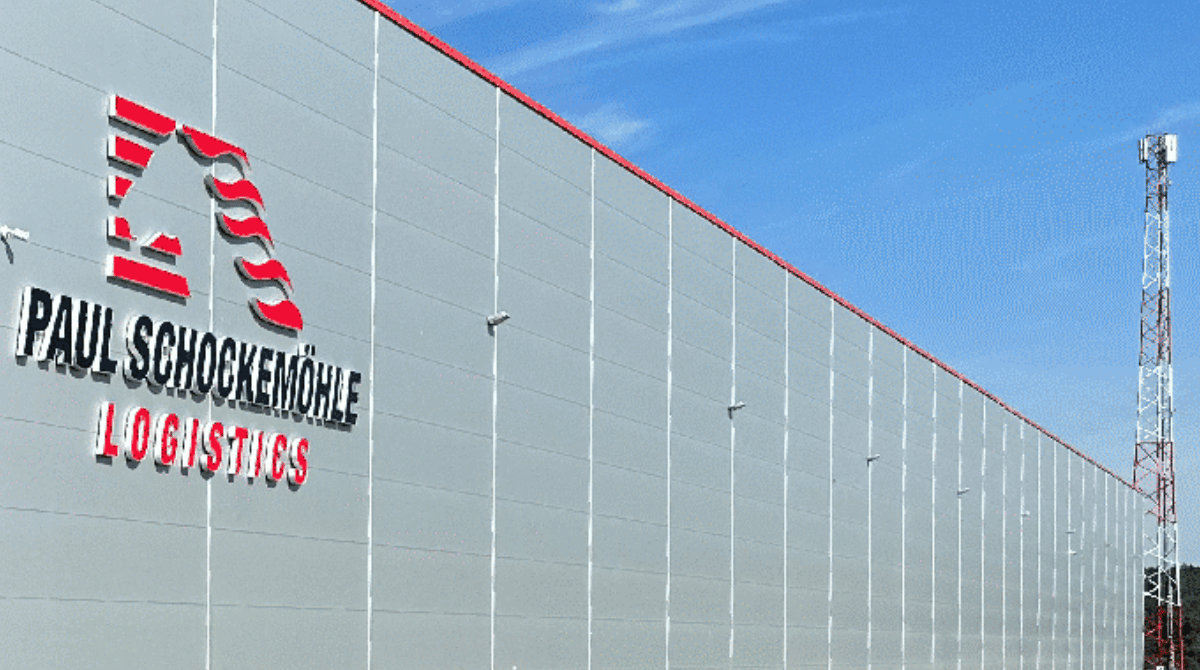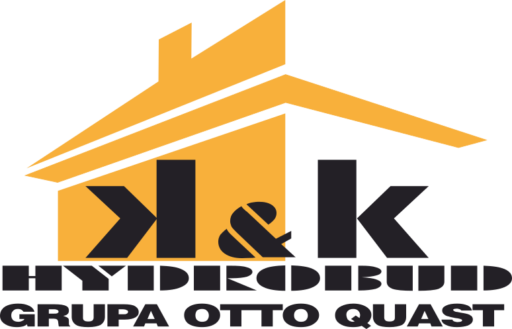Construction of a storage hall
The realization for PSL Property Polska S.A. constituted a comprehensive construction of a modern warehouse hall, adapted to perform a variety of warehouse functions. The project included not only the construction of a warehouse structure, but also equipping the facility with the necessary infrastructure and equipment, which provided optimal conditions for the storage and management of goods.
The project included prefabricated columns and reinforced concrete beams, which provided a solid base for the hall's structure. The steel roof structure was designed to ensure the stability and durability of the building for many years. In addition, the entire hall was encased in sandwich panels of the appropriate thickness, which guaranteed effective thermal insulation and protection from adverse weather conditions. Inside the building, functional and ergonomic administrative and social facilities were realized, which allowed employees to use the facility comfortably. Thanks to careful workmanship and attention to detail, the warehouse hall for PSL Property Polska S.A. became an effective working tool, allowing efficient and safe handling of stored materials.
- Construction of a modern warehouse facility: The main goal of the project was to create a modern and functional warehouse facility that would meet the highest industry standards and customer's needs.
- Providing comprehensive equipment: Another goal was to comprehensively equip the hall with the necessary equipment and infrastructure to enable efficient and effective warehouse operations.
- Energy efficiency: Use of solutions aiming at reducing energy consumption and minimizing environmental impact.
- Implementation of a solid structure: The project involved the construction of a solid hall structure, based on prefabricated reinforced concrete elements and a steel roof structure to ensure the durability and stability of the building.
- Optimization of thermal insulation: An important goal was to use sandwich panels of the right thickness to provide effective thermal insulation to protect stored materials from adverse external conditions.
- Creation of ergonomic social and administrative facilities: The project also included the creation of functional and ergonomic social and administrative facilities inside the hall, providing comfortable working conditions for staff.
- Compliance with the highest safety standards: It has been a priority to ensure compliance with the highest safety standards so that employees can perform their duties in a safe environment.
